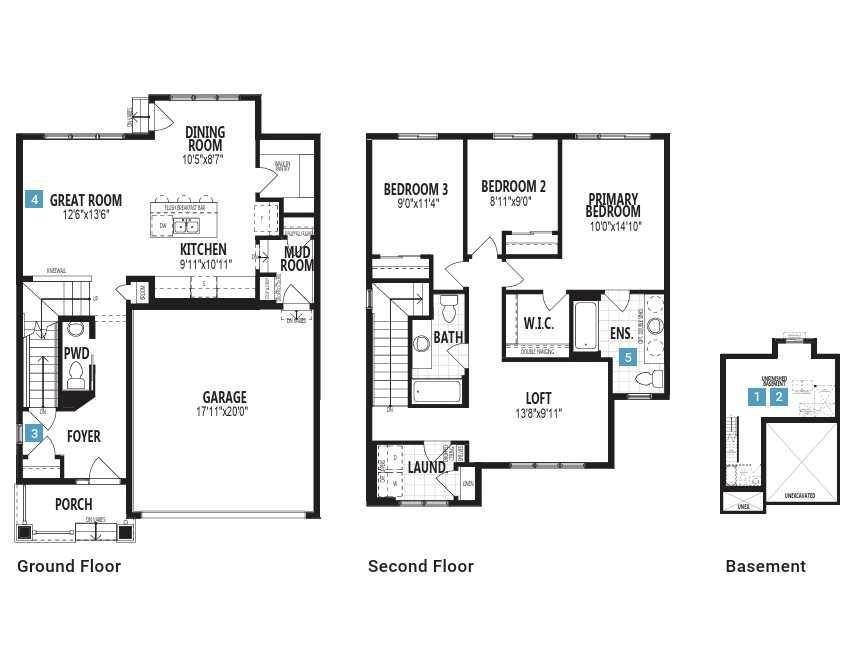69 Cityside VW NE Calgary, AB T3N1B4
UPDATED:
Key Details
Property Type Single Family Home
Sub Type Detached
Listing Status Active
Purchase Type For Sale
Square Footage 1,734 sqft
Price per Sqft $381
Subdivision Cityscape
MLS® Listing ID A2241874
Style 2 Storey
Bedrooms 3
Full Baths 2
Half Baths 1
Year Built 2025
Annual Tax Amount $661
Tax Year 2025
Lot Size 2,809 Sqft
Acres 0.06
Property Sub-Type Detached
Source Central Alberta
Property Description
A separate side entrance and 9' foundation offer flexibility for potential future basement development. This home also includes 8 solar panels. Estimated possession: August 2025.
Photos and virtual tour are representative only.
Location
Province AB
County Calgary
Area Cal Zone Ne
Zoning R-G
Direction N
Rooms
Other Rooms 1
Basement Full, Unfinished
Interior
Interior Features Bathroom Rough-in, Kitchen Island, Pantry, Separate Entrance, Stone Counters
Heating Forced Air, Natural Gas
Cooling None
Flooring Carpet, Vinyl Plank
Fireplaces Number 1
Fireplaces Type Electric
Appliance Dishwasher, Electric Range, Humidifier, Microwave, Refrigerator
Laundry Upper Level
Exterior
Parking Features Double Garage Attached
Garage Spaces 2.0
Garage Description Double Garage Attached
Fence None
Community Features Park, Playground, Schools Nearby, Shopping Nearby
Roof Type Asphalt Shingle
Porch Porch
Lot Frontage 36.09
Total Parking Spaces 4
Building
Lot Description Back Yard, Backs on to Park/Green Space
Foundation Poured Concrete
Architectural Style 2 Storey
Level or Stories Two
Structure Type Vinyl Siding,Wood Frame
New Construction Yes
Others
Restrictions Easement Registered On Title,Restrictive Covenant,Utility Right Of Way
Tax ID 101395966
Ownership Private
Virtual Tour https://my.matterport.com/show/?m=YMbscWL7u9v
" You figure out where you want to live, and I'll figure out how to get you there! "
1816 Crowchild Trail NW # 700, Calgary, T2M, 3Y7, Canada



