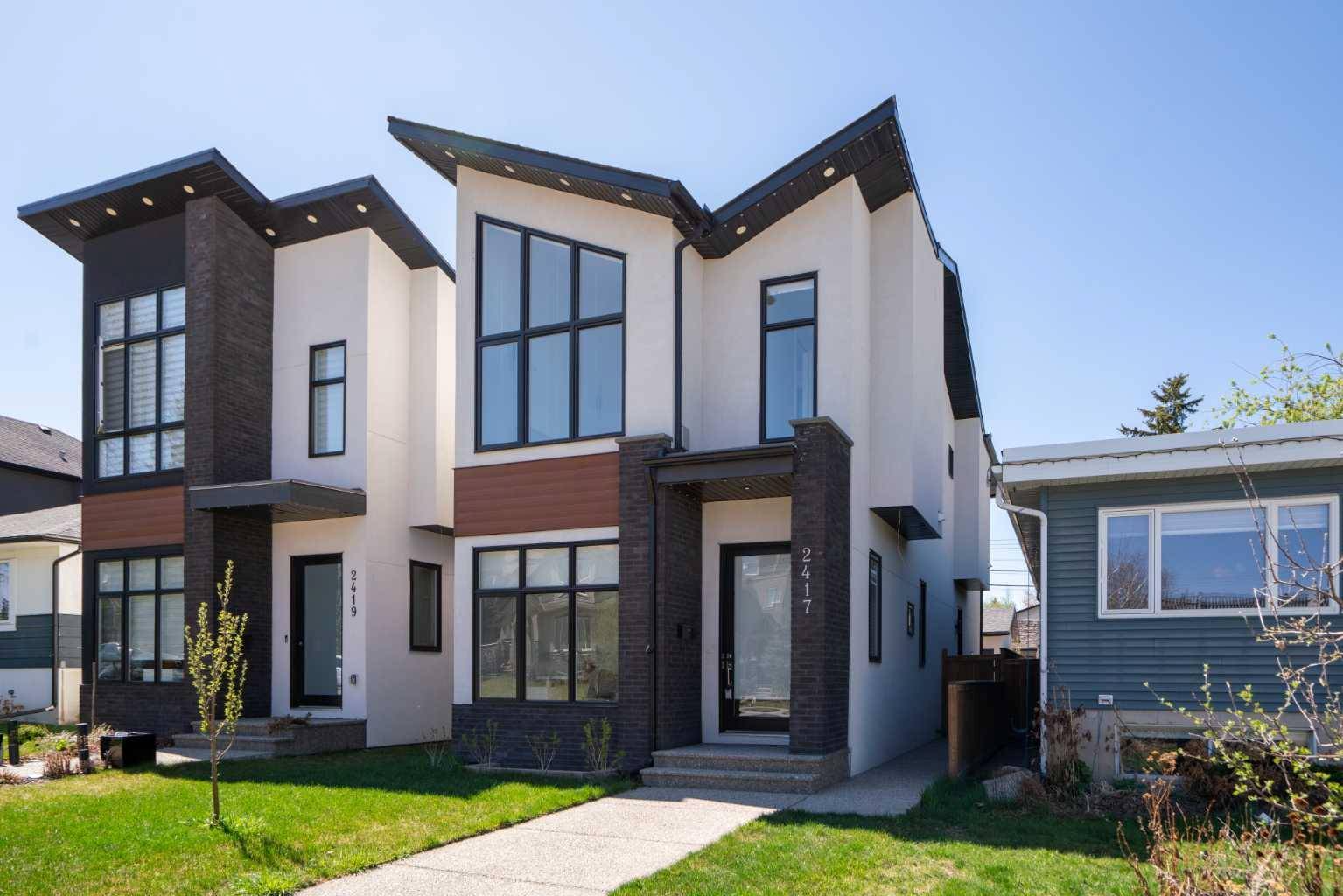For more information regarding the value of a property, please contact us for a free consultation.
2417 30 ST SW Calgary, AB T3E2L9
Want to know what your home might be worth? Contact us for a FREE valuation!

Our team is ready to help you sell your home for the highest possible price ASAP
Key Details
Sold Price $1,050,000
Property Type Single Family Home
Sub Type Detached
Listing Status Sold
Purchase Type For Sale
Square Footage 1,941 sqft
Price per Sqft $540
Subdivision Killarney/Glengarry
MLS® Listing ID A2217652
Sold Date 05/14/25
Style 2 Storey
Bedrooms 4
Full Baths 3
Half Baths 1
Year Built 2020
Annual Tax Amount $6,875
Tax Year 2024
Lot Size 3,003 Sqft
Acres 0.07
Property Sub-Type Detached
Source Calgary
Property Description
Fall in Love with this stunning two-storey home, expertly built by Green Cedar Homes in the heart of Killarney. Picture your family settling into its 4 bedrooms, 3.5 bathrooms, and fully finished basement – a perfect blend of space and functionality. The moment you enter, you will notice all the upgrades from the soaring 10-foot ceilings on the main floor, to the beautifully designed kitchen. This home is truly a showstopper; the oversized quartz waterfall island is surrounded by sleek built-in appliances and ample floor-to-ceiling cabinetry. Every corner of the home has been well thought out, from its gleaming hardwood floors, glass rails, tile upgrades, and lighting finishes. When you head upstairs, you will find tranquility in the primary suite, boasting high vaulted ceilings, a large walk-in closet, and a spa-inspired ensuite. This home has lots of windows for extra sunlight during the day. Wind down for a cozy evening by the living room fireplace, with the added convenience of built-in cabinets and a view of your landscaped yard. This home has an office on the main floor, a separate entrance and mudroom, and a WEST-facing patio that leads to your dual-entry, double car garage. The finished basement features a spacious family room, mini bar, bedroom, and full bath for the guests that would love to stay the night in this lovely home. This home includes rough in for infloor heating, some pre wiring for speakers and cameras already thoughtfully planned out. Minutes away from 17th Ave., with access to parks, fantastic restaurants, shopping, and a quick commute downtown. Don't miss the chance to embrace this incredible home offering exceptional value and an amazing lifestyle!
Location
Province AB
County Calgary
Area Cal Zone Cc
Zoning R-CG
Direction E
Rooms
Other Rooms 1
Basement Finished, Full
Interior
Interior Features Built-in Features, High Ceilings, No Smoking Home
Heating In Floor Roughed-In, Forced Air
Cooling None
Flooring Carpet, Hardwood, Tile
Appliance Bar Fridge, Built-In Refrigerator, Dishwasher, Garage Control(s), Gas Cooktop, Microwave, Oven-Built-In, Range Hood, Window Coverings, Wine Refrigerator
Laundry Upper Level
Exterior
Parking Features Double Garage Detached
Garage Spaces 2.0
Garage Description Double Garage Detached
Fence Fenced
Community Features Park, Playground, Schools Nearby, Shopping Nearby
Roof Type Asphalt Shingle
Porch Patio
Lot Frontage 25.0
Total Parking Spaces 2
Building
Lot Description Back Lane, Rectangular Lot
Foundation Poured Concrete
Architectural Style 2 Storey
Level or Stories Two
Structure Type Brick,Stucco,Wood Frame
Others
Restrictions None Known
Tax ID 95132737
Ownership Private
Read Less
" You figure out where you want it to live, and I'll figure out how to get you there! "
1816 Crowchild Trail NW # 700, Calgary, T2M, 3Y7, Canada



