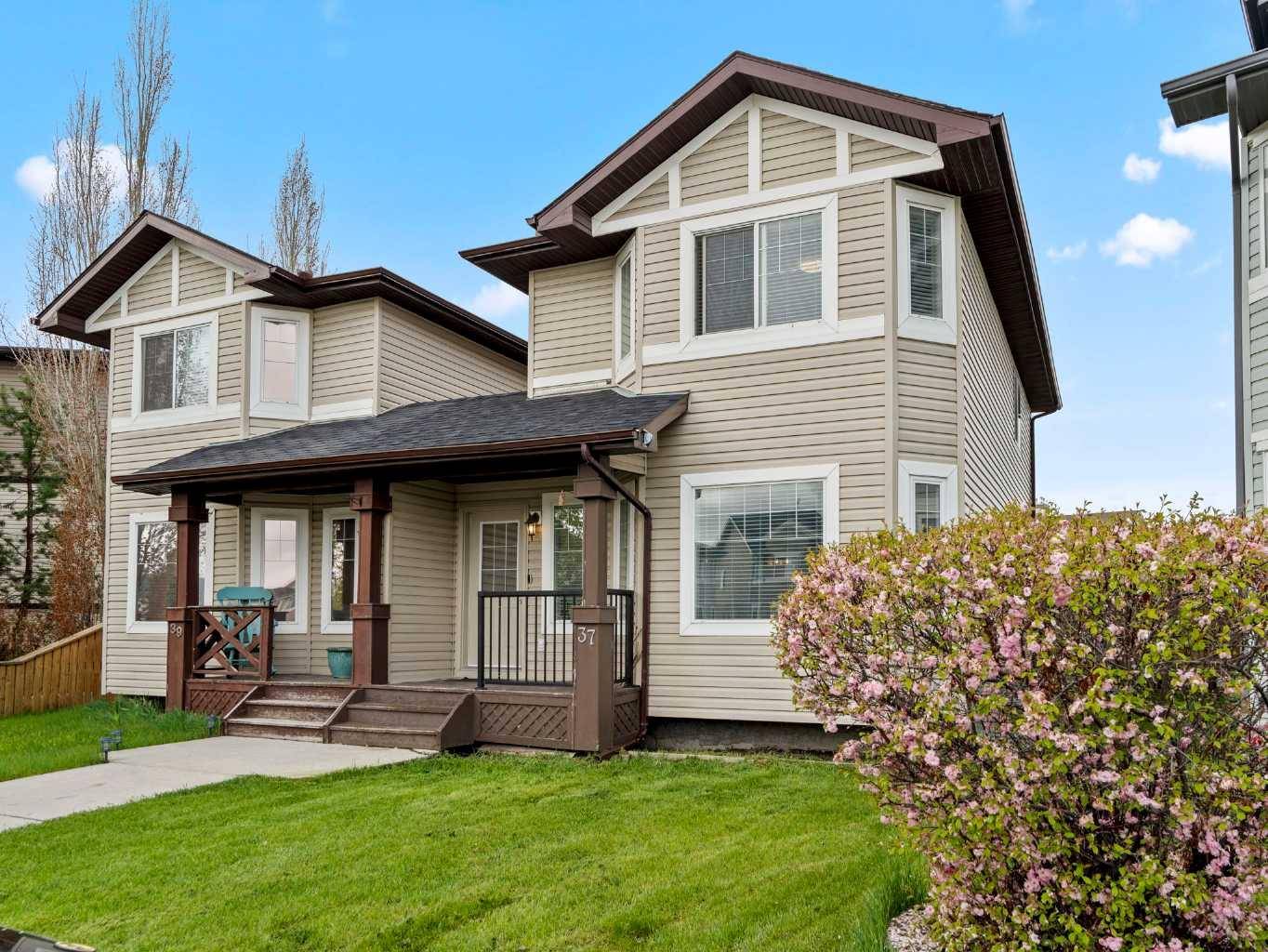For more information regarding the value of a property, please contact us for a free consultation.
37 Sunrise LOOP SE High River, AB T1V 2B2
Want to know what your home might be worth? Contact us for a FREE valuation!

Our team is ready to help you sell your home for the highest possible price ASAP
Key Details
Sold Price $412,500
Property Type Single Family Home
Sub Type Semi Detached (Half Duplex)
Listing Status Sold
Purchase Type For Sale
Square Footage 1,239 sqft
Price per Sqft $332
Subdivision Sunrise Meadows
MLS® Listing ID A2222493
Sold Date 06/13/25
Style 2 Storey,Attached-Side by Side
Bedrooms 3
Full Baths 1
Half Baths 1
Year Built 2006
Annual Tax Amount $2,347
Tax Year 2024
Lot Size 3,326 Sqft
Acres 0.08
Property Sub-Type Semi Detached (Half Duplex)
Source Calgary
Property Description
Charming Fully Renovated Half Duplex in Sunrise Meadows – No Condo Fees!
Welcome to this beautifully updated 3-bedroom half duplex on a quiet cul-de-sac in the desirable community of Sunrise Meadows. Perfectly located near schools, shopping, parks, and walking paths, this home offers exceptional value with no condo fees and a spacious backyard that's hard to beat!
Step inside to discover a bright and modern interior featuring brand new flooring and trim throughout, setting the tone for a fresh and inviting space. The completely renovated kitchen is a showstopper, boasting new cupboards, sleek countertops, and stainless steel appliances—ideal for cooking and entertaining.
The home includes three generous bedrooms, perfect for families, guests, or a home office. The large backyard offers plenty of room for outdoor fun, gardening, or even future development like a garage or deck. Additional highlights include, prime cul-de-sac location for extra privacy and minimal traffic, walking distance to schools and shopping and all major updates already done - it is move-in ready!
Whether you're a first-time buyer, investor, or looking to downsize, this home combines style, convenience, and value in one unbeatable package.
Location
Province AB
County Foothills County
Zoning TND
Direction E
Rooms
Basement Full, Unfinished
Interior
Interior Features Open Floorplan, Wood Counters
Heating Forced Air, Natural Gas
Cooling None
Flooring Carpet, Vinyl Plank
Appliance Dishwasher, Electric Stove, Range Hood, Refrigerator, Washer/Dryer
Laundry In Basement
Exterior
Parking Features Off Street, Parking Pad
Garage Description Off Street, Parking Pad
Fence Fenced
Community Features Schools Nearby, Shopping Nearby, Walking/Bike Paths
Roof Type Asphalt Shingle
Porch Deck
Lot Frontage 21.0
Total Parking Spaces 2
Building
Lot Description Back Lane
Foundation Poured Concrete
Architectural Style 2 Storey, Attached-Side by Side
Level or Stories Two
Structure Type Vinyl Siding,Wood Frame
Others
Restrictions None Known
Ownership Private
Read Less
" You figure out where you want it to live, and I'll figure out how to get you there! "
1816 Crowchild Trail NW # 700, Calgary, T2M, 3Y7, Canada



