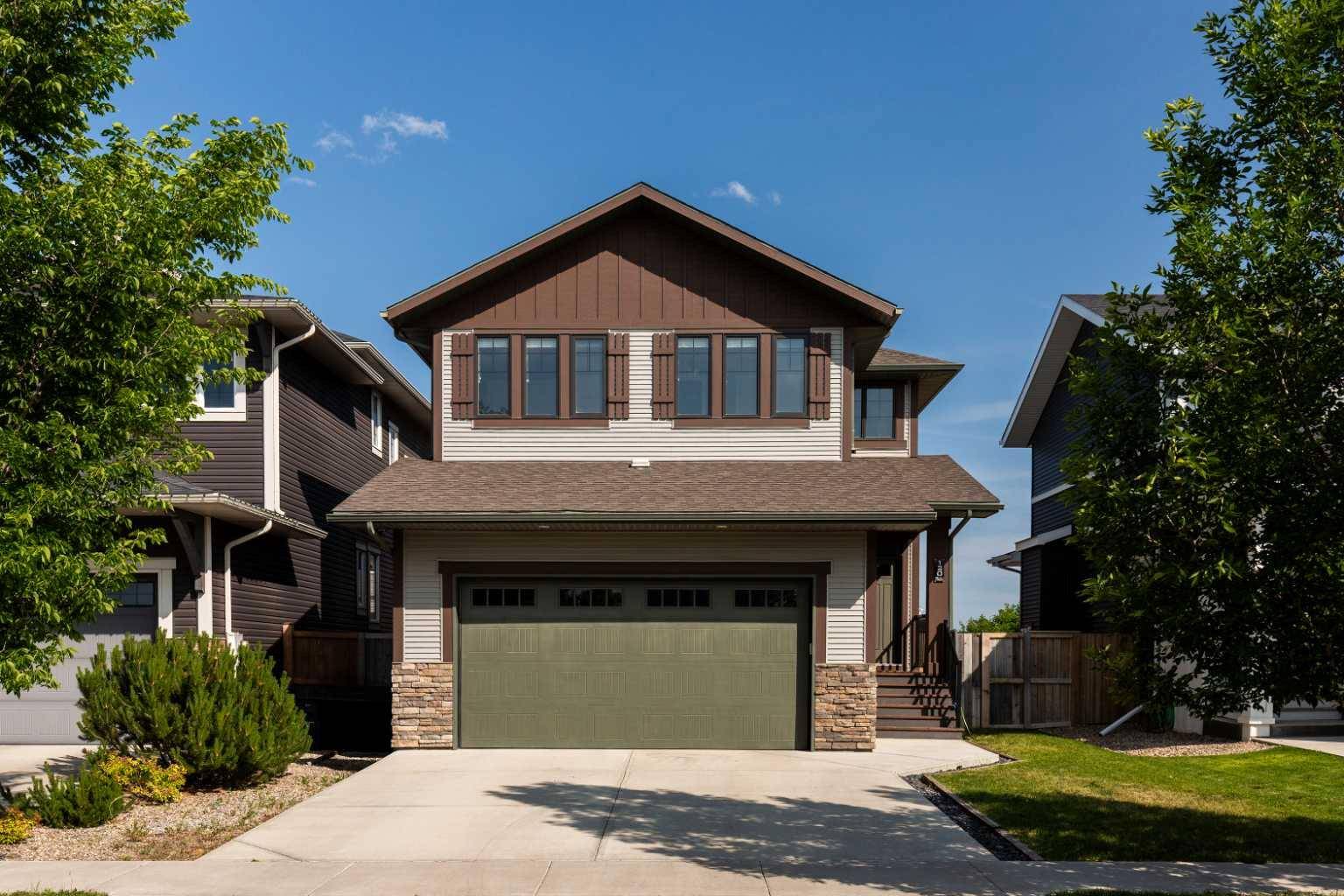For more information regarding the value of a property, please contact us for a free consultation.
120 Cabot LNDG W Lethbridge, AB T1J 5H1
Want to know what your home might be worth? Contact us for a FREE valuation!

Our team is ready to help you sell your home for the highest possible price ASAP
Key Details
Sold Price $545,000
Property Type Single Family Home
Sub Type Detached
Listing Status Sold
Purchase Type For Sale
Square Footage 1,790 sqft
Price per Sqft $304
Subdivision Garry Station
MLS® Listing ID A2232023
Sold Date 07/06/25
Style 2 Storey
Bedrooms 4
Full Baths 3
Half Baths 1
Year Built 2014
Annual Tax Amount $5,360
Tax Year 2025
Lot Size 4,057 Sqft
Acres 0.09
Property Sub-Type Detached
Source Lethbridge and District
Property Description
Welcome to this beautifully upgraded Van Arbor built home, located in a fantastic, family friendly neighborhood, just steps from a park, playground, and a brand new elementary school. Thoughtfully designed and fully developed, this home offers 4 spacious bedrooms, 3.5 bathrooms, and an ideal layout for comfortable family living. From the moment you enter, you're greeted by a grand foyer with soaring ceilings, abundant natural light, and a welcoming sense of space. The heart of the home is the stunning kitchen, featuring quartz countertops, ample cabinetry, and a pantry with built-in drawers for effortless organization. Step out from the kitchen onto the large, partially covered deck which is perfect for outdoor entertaining. The open concept living and dining area is designed with family gatherings in mind, offering generous space, vaulted ceilings, and a cozy fireplace framed by windows that overlook the backyard. A practical mudroom off the double garage includes laundry and extra storage space, keeping your home tidy and functional. Upstairs, you'll find a versatile bonus room ideal for a home office, kids' playroom, or media space. The spacious primary suite boasts a walk-in closet and a well appointed ensuite with dual vanities and a large walk in shower. Two additional bedrooms and a full bathroom complete the upper level. The fully finished lower level offers even more living space with a large family room, a fourth bedroom, and a full four-piece bathroom, perfect for guests, teens, or a home gym setup. This is a move in ready home in a prime location that checks all the boxes for modern family living. Don't miss your chance to make it yours—check out the virtual tour and book your private showing with your favorite REALTOR® today!
Location
Province AB
County Lethbridge
Zoning R-CL
Direction NW
Rooms
Other Rooms 1
Basement Finished, Full
Interior
Interior Features Double Vanity, High Ceilings, Quartz Counters, Vaulted Ceiling(s), Vinyl Windows, Walk-In Closet(s)
Heating Forced Air, Natural Gas
Cooling Central Air
Flooring Carpet, Ceramic Tile, Laminate
Fireplaces Number 1
Fireplaces Type Gas, Living Room, Mantle, Tile
Appliance Other
Laundry Main Level
Exterior
Parking Features Double Garage Attached
Garage Spaces 2.0
Garage Description Double Garage Attached
Fence Fenced
Community Features Lake, Park, Playground, Schools Nearby, Shopping Nearby, Walking/Bike Paths
Roof Type Asphalt Shingle
Porch Deck, Front Porch
Lot Frontage 38.06
Total Parking Spaces 4
Building
Lot Description Back Lane, Landscaped, Underground Sprinklers
Foundation Poured Concrete
Architectural Style 2 Storey
Level or Stories Two
Structure Type Vinyl Siding,Wood Frame
Others
Restrictions None Known
Tax ID 101165185
Ownership Private
Read Less
" You figure out where you want it to live, and I'll figure out how to get you there! "
1816 Crowchild Trail NW # 700, Calgary, T2M, 3Y7, Canada



